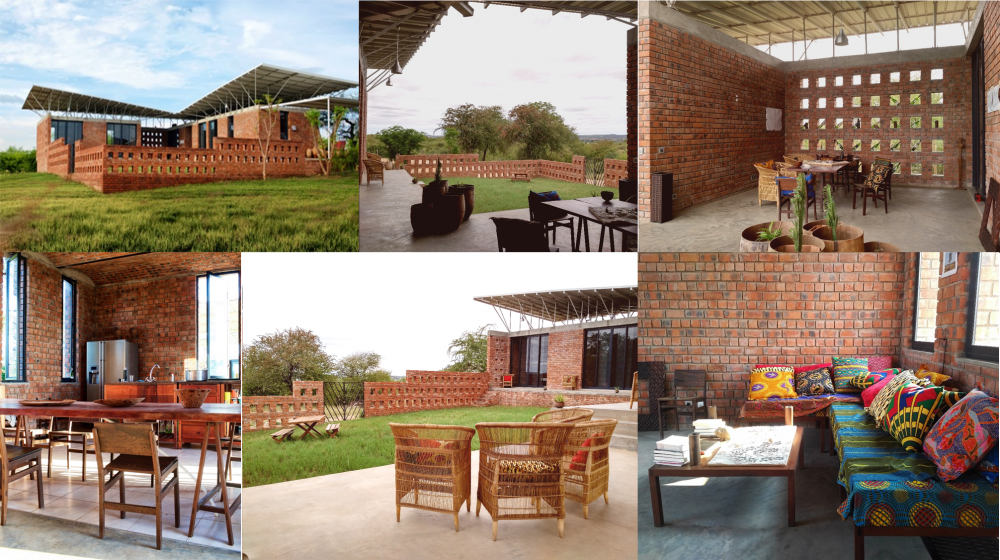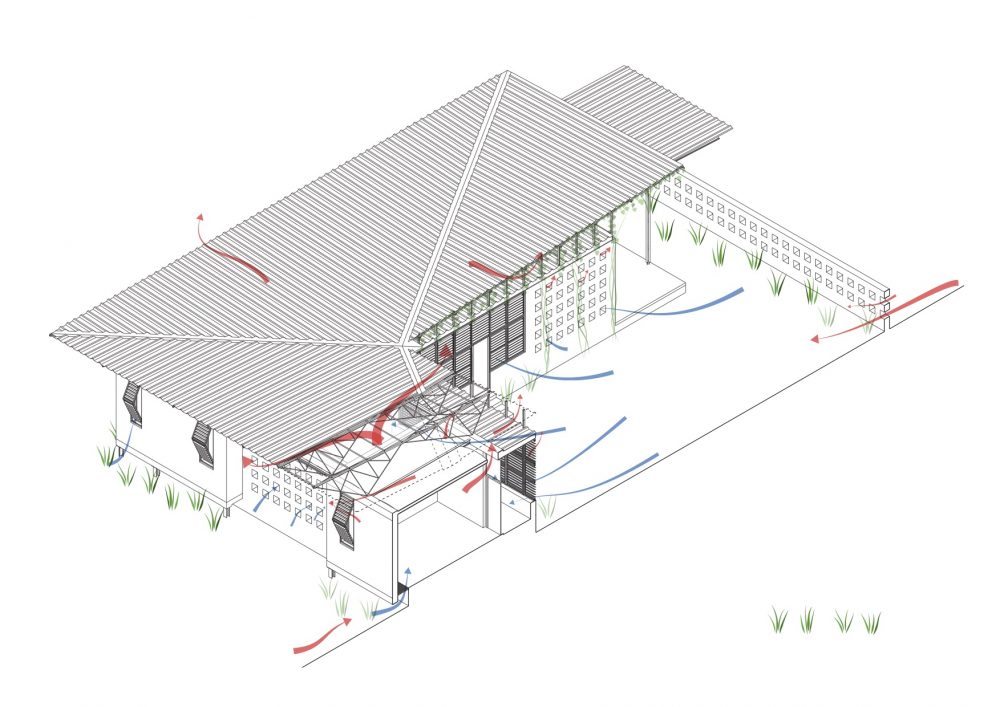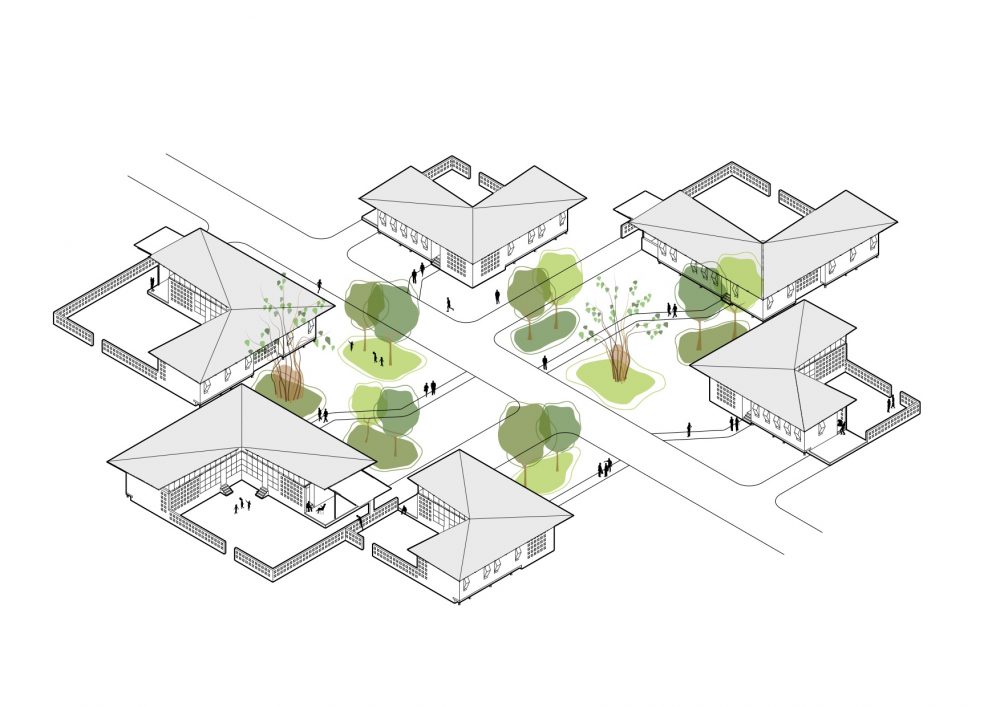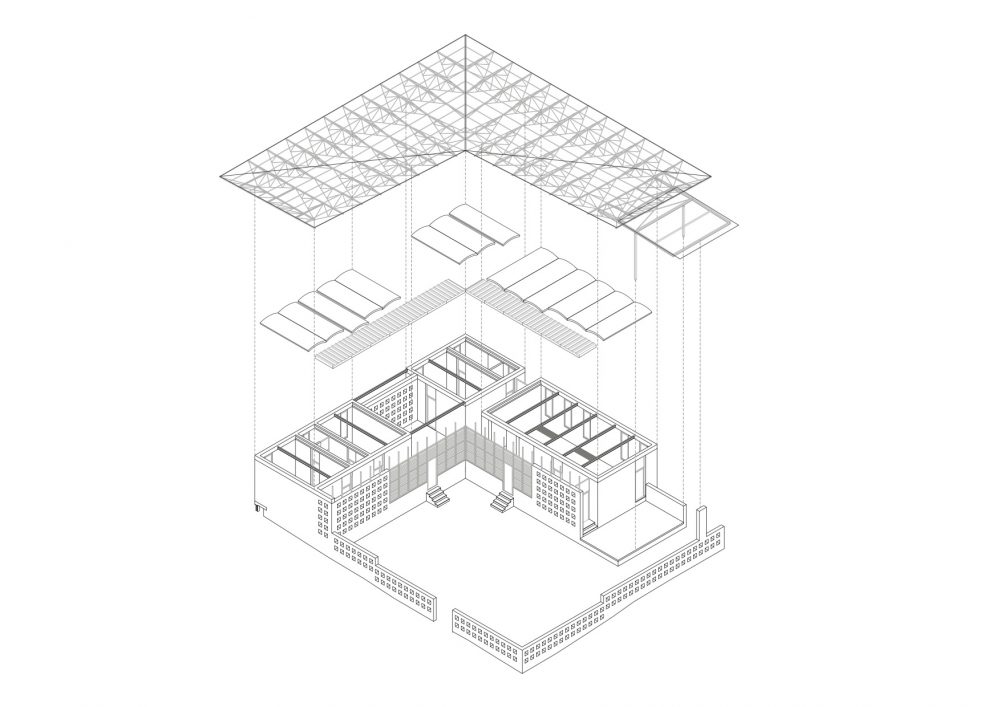Philosophy
Home to a wide range of wildlife and vegetation, Benga Riverside celebrates the heritage of its site by preserving elements such as centuries-old Baobab trees, shrubs, and native grasses which also help to shade and protect the area from dusty winds. To further establish this new architectural identity, the built interventions utilize local rock, wood, clay, and are developed as a high-quality modular system with a high level of adaptability and replicability.
The system challenges the current popular gated compound typology that cuts residents off from the landscape.
Instead, the spaces are designed with strategic views and connections to the surrounding landscape while addressing the relevant concerns for security and privacy. Maximal cooling and Passive Ventilation is achieved through the separation of major living and sleeping quarters, courtyards, attractive masonry screens that draw in air cooled by the riverside and landscaping, and double-envelope ceilings that let warm air escape. Our revolutionary cooling system can bring harsh temperatures down up to 15 degrees Celsius.
Long-term costs for residents are substantially reduced by minimizing building maintenance and artificial climate control. Private courtyard space, scenic landscape views, and grey water management will also contribute to provide the best sustainable, economic, and long-term housing solution for future residents. Regardless of income, class or cultural background, the architecture itself promotes a new model of sustainable dwelling that also sets a high standard for quality of life.
Masterplan
The project is divided into different construction phases to deliver a fully integrated community comprising 200 residential units, a central clubhouse and a best-in-class school campus. Sports facilities and an open square are also planned in order to foster communal life. The masterplan for the first phase is reported below:
The Courtyard VILLAS
The residential offering comprises of:
T4 Villas of c. 250m² of living space
T3 Villas of c. 210m² of living space
T2 Villas of c. 160 m² of living space
The courtyard villas are built in a modular approach guaranteeing unicity through different orientation and configuration, while allowing for a standarised and cost-efficient construction process








